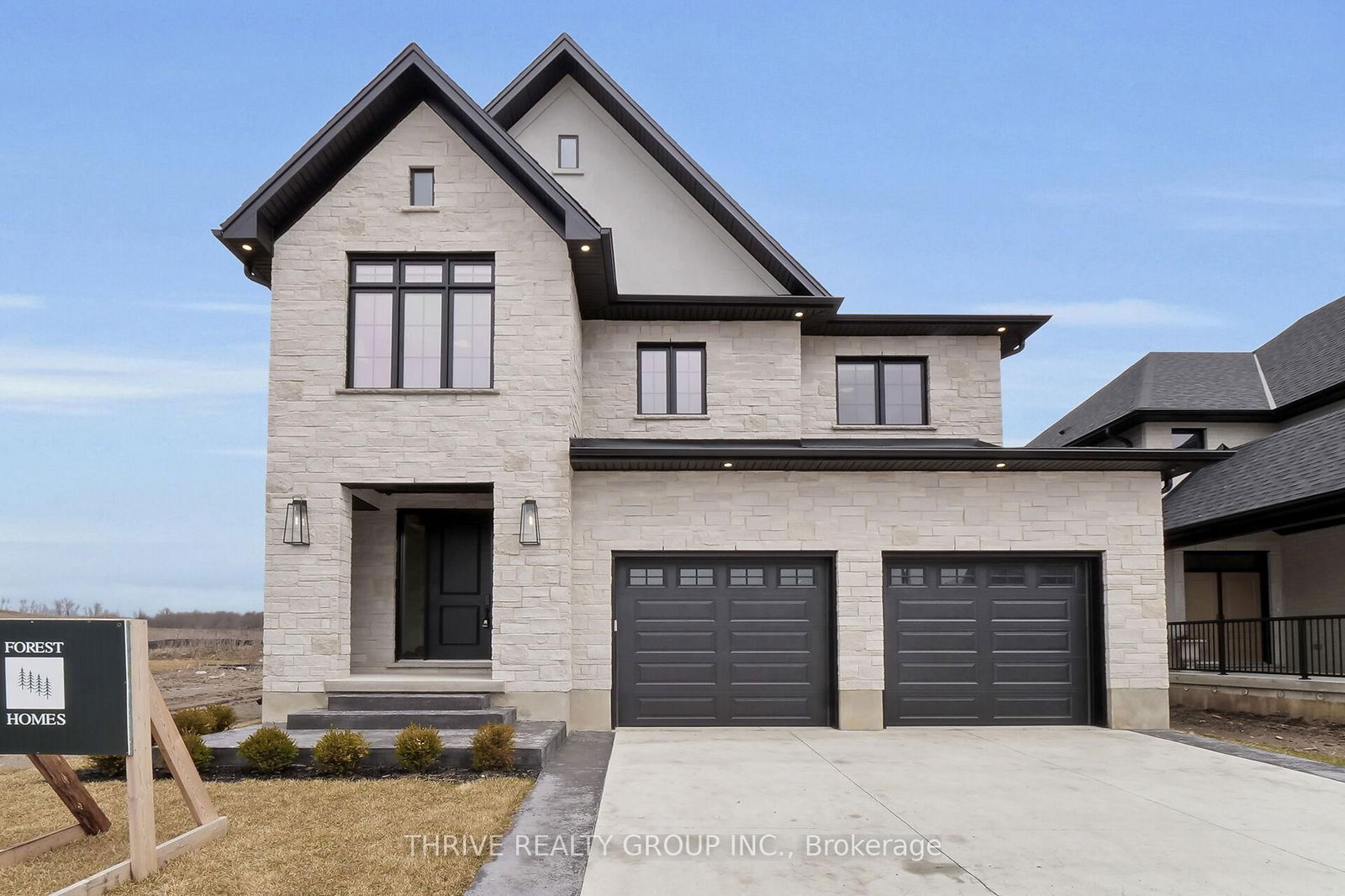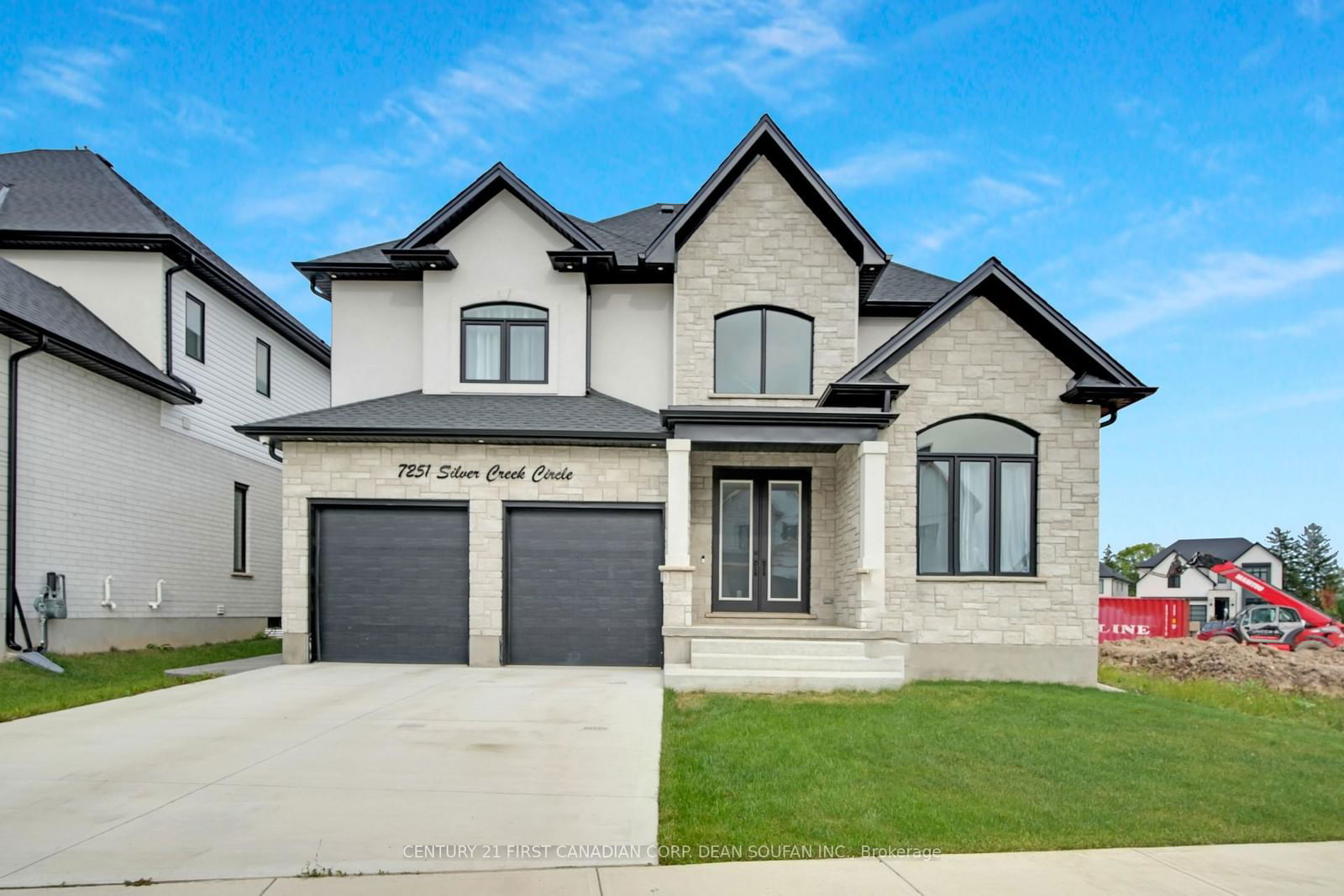Overview
-
Property Type
Detached, 2-Storey
-
Bedrooms
4
-
Bathrooms
3
-
Basement
Full + Sep Entrance
-
Kitchen
1
-
Total Parking
4 (2 Detached Garage)
-
Lot Size
14.34x36 (Metres)
-
Taxes
$1,966.00 (2025)
-
Type
Freehold
Property Description
Property description for 6355 Jack England Drive, London South
Open house for 6355 Jack England Drive, London South

Schools
Create your free account to explore schools near 6355 Jack England Drive, London South.
Neighbourhood Amenities & Points of Interest
Find amenities near 6355 Jack England Drive, London South
There are no amenities available for this property at the moment.
Mortgage Calculator
This data is for informational purposes only.
|
Mortgage Payment per month |
|
|
Principal Amount |
Interest |
|
Total Payable |
Amortization |
Closing Cost Calculator
This data is for informational purposes only.
* A down payment of less than 20% is permitted only for first-time home buyers purchasing their principal residence. The minimum down payment required is 5% for the portion of the purchase price up to $500,000, and 10% for the portion between $500,000 and $1,500,000. For properties priced over $1,500,000, a minimum down payment of 20% is required.






































